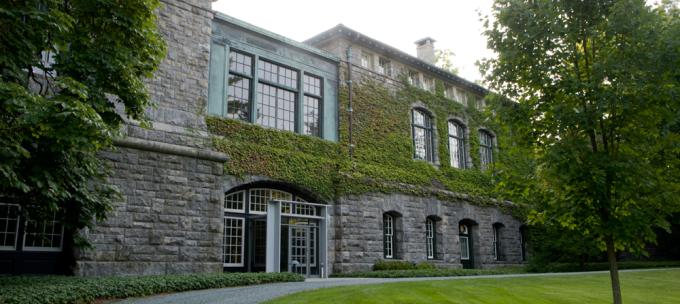

Coach Barn
This multipurpose building was originally designed by the New York architectural firm of York & Sawyer in 1902. Modifications to the interior of the Coach Barn were made by Delano and Aldrich, architects of the 1908 version of Kykuit, and later to the exterior by William Welles Bosworth, who added towers and reduced the pitch of the roof to reflect his 1913 redesign of Kykuit. Bosworth also designed Kykuit’s gardens and the Orangerie.
As completed in 1902, the main floor contained a carriage room and stables, but with the rapidly growing use of automobiles, provision soon had to be made to garage them. These accommodations were made by transforming the carriage room into the automobile garage and relocating the carriages to part of the stable area. Further modifications and enlargements, including the mechanic shop and clock tower were undertaken in 1913 and completed in 1915 under the direction of Bosworth. As it stands today, the three-story structure is an irregular rectangle with exterior dimensions of 145 feet by 110 feet. It was built of locally quarried, rough-faced, dark gray granite, random ashlar, and covers a ground area nearly three times as large as Kykuit. The clock tower with chimes is the only ornamental feature. Otherwise, the ivy-covered building is impressive because of its mass rather than its style and detail.
Its position on a steep hillside permitted direct road access to the basement level—now meeting rooms of The Pocantico Center—which once was part of the estate maintenance facilities, garage space and a boiler plant that heated both the building and Kykuit. The apartments and staff bedrooms of the top floor have been converted to guest rooms for those attending conferences. The main level is divided into two halls that house the collections of historic carriages and automobiles; between them is a tack room and display area. The large carriage room includes a stable wing with seven box stalls.